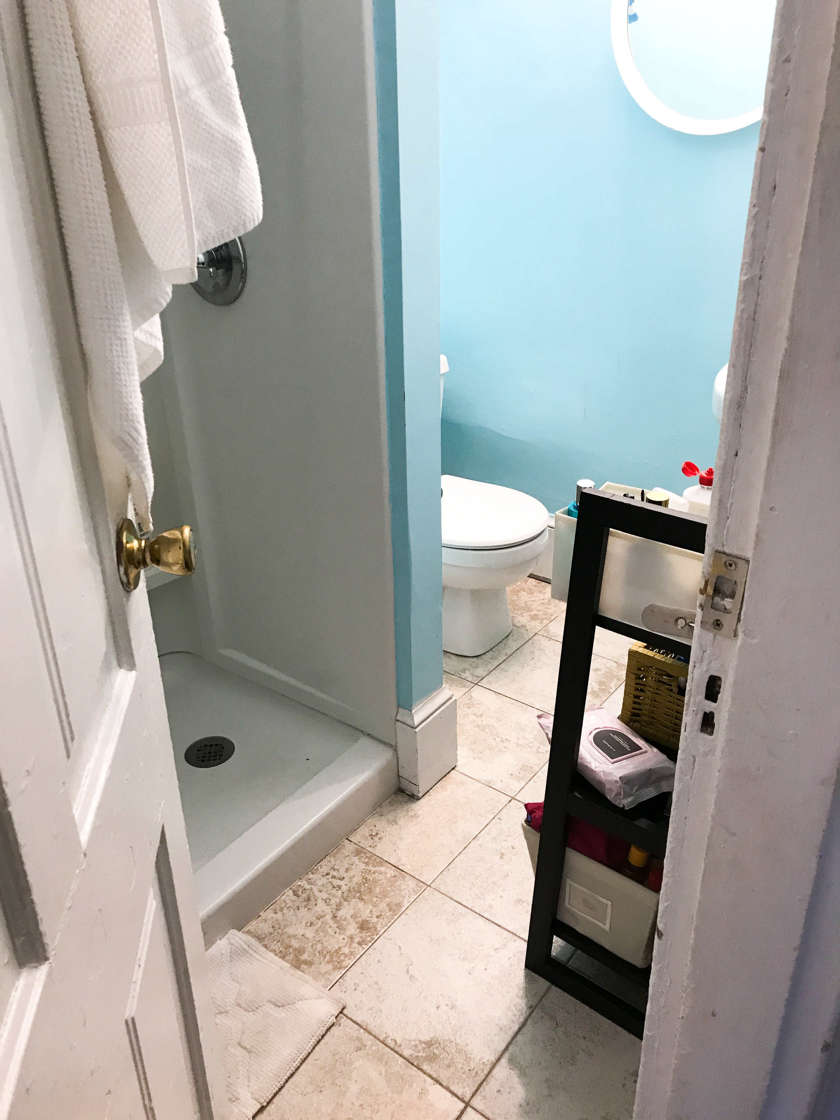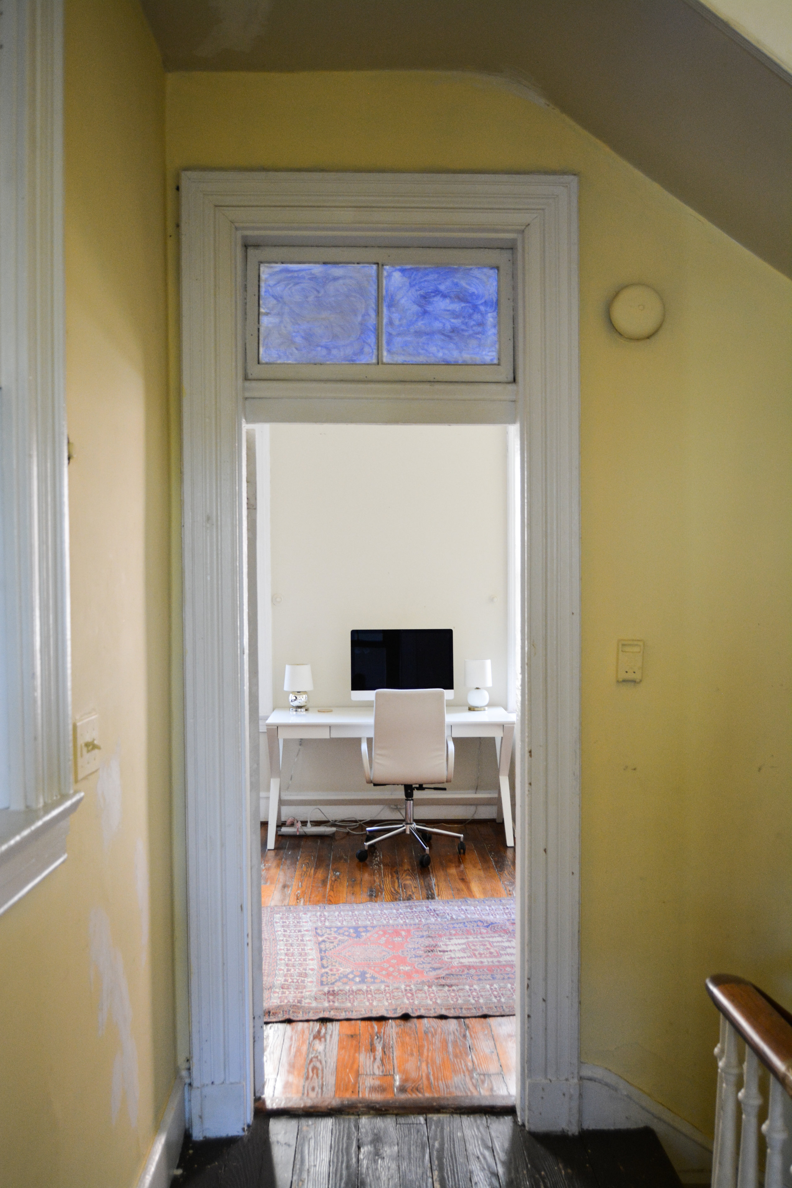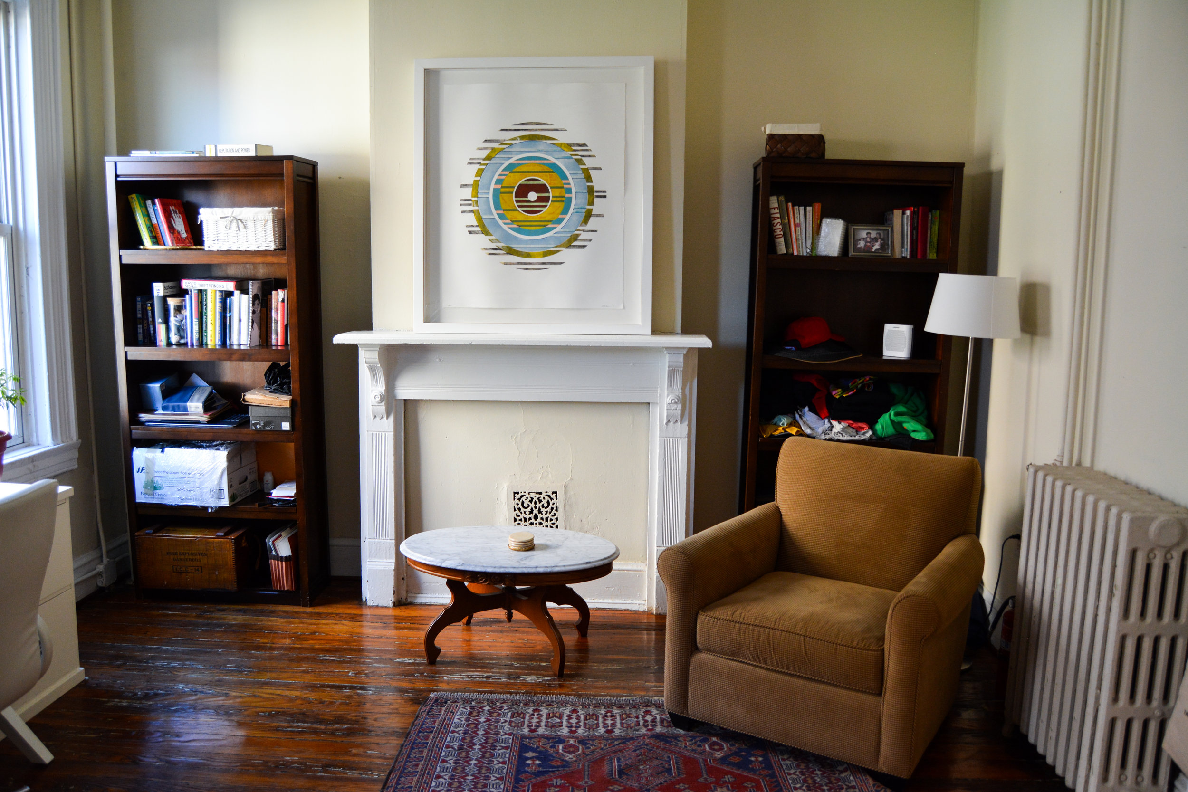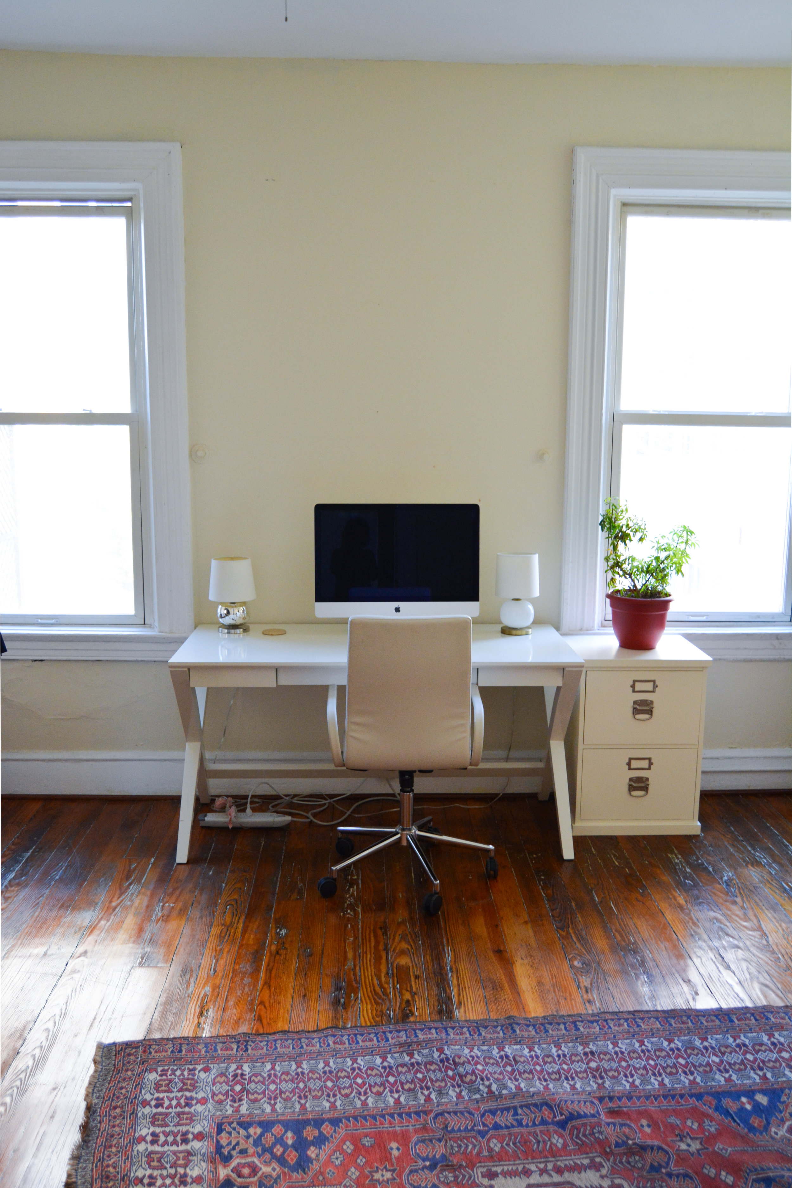House Tour: The Second Floor Bathroom
/So we have actual reno news this week, but I haven't had time to blog about it yet. Instead, you get a "house tour" of our second floor bathroom and if all goes to plan you will get to see a current photo of the bathroom this week!
I spent a lot of time taking pictures of the kitchen and our living room, which - despite the worn floors and holes in the walls - photograph well and are at their core beautifully structured spaces. The second floor bathroom, on the other hand, has almost no redeeming qualities. (I limited my photos here - no one really needs to see this).
So, get ready to be a little bit horrified - this is the bathroom we have been living with for the last year:
Not much needs to be said (or seen) on this "tour". The room is poorly organized, it has no storage, it is not conducive to sharing, it is tight on space, never looks clean (those tiles are designed to look dirty - I swear they're clean!) and, above all, it is terribly ugly. To make it worse, our door may or may not have ripped off the wall about 9 months ago (who can say, really?) and during our last week in the house, as if the house sensed the impending reno, the toilet started leaking.
There is only one thing that I like about the bathroom - it has a window to the interior hallway that is original to the home. There is some plastic sheeting on the window so you can't see directly into it but, evidently, there was no frosting back in the day. Both the second and third floor bathrooms have windows and the best guess we have is that the windows were used to help circulate air throughout the house. We are planning to keep the window in the updated house (with frosted glass of course), but otherwise we have big plans to improve this space.































