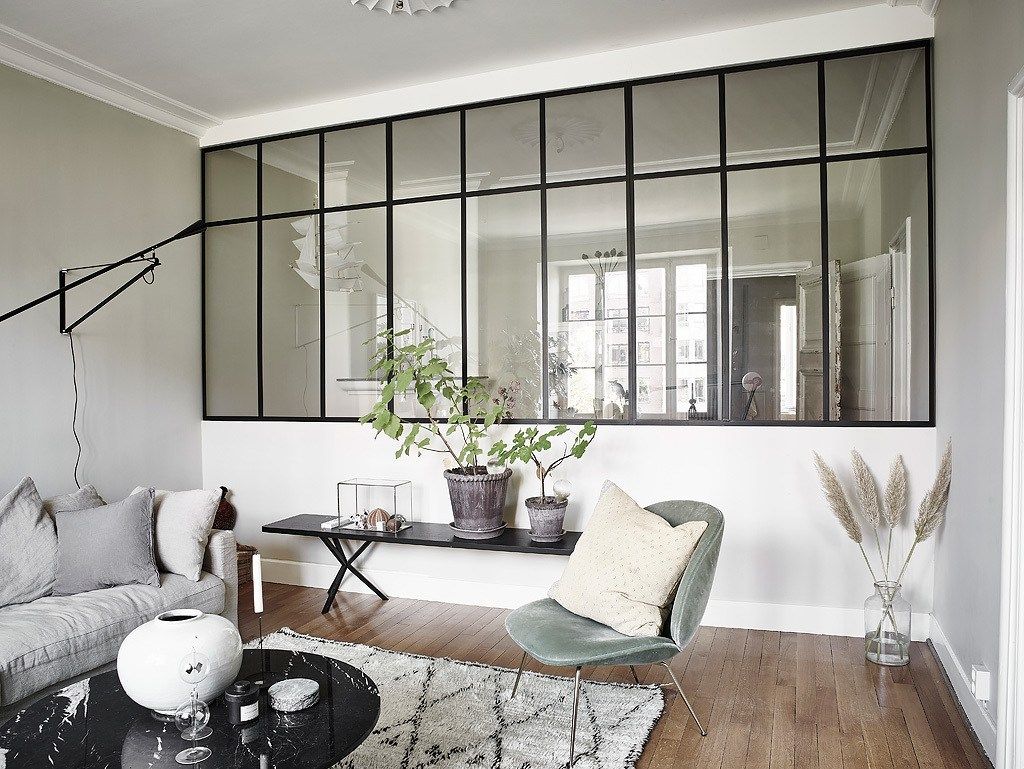House of Glass
/Time for an update on the master suite. As a refresher, we landed on a design that re-figured the top floor to make it more of a suite. While it keeps a second small bedroom, the third floor will be built around the master bedroom, including expanding the master bed and building out a closet and bathroom. So where there used to be a bathroom and hallway, there will now be a large walk-through closet, with a study or nursery and master bath in the rear of the house. See below:
The plan calls for walling off the currently open stairwell/hallway so that you come up the stairs and through a doorway into the suite. We are super excited about the design, but in thinking more about it we didn't like the idea of losing the sightline into the stairwell and losing the light that filters from the central skylight.
While preparing our interior elevations, Hill & Hurtt proposed an awesome solution to this dilemma - a glass wall. The bottom half would be an actual wall to keep the third floor visually separate from people coming up the stairs (it will be our closet, we need to have some privacy) but the top half of the wall will be glass.
I really like the idea because, while we are closing the space off, it will stay true to the original design of the house by creating a feeling of openness to the central stairwell without the danger factor (the railings are not to code by about 8 inches and it is a long way down).
What do you guys think? Do you love it or hate it? We are still exploring what the ultimate wall will look like (and if we can afford it - fingers crossed!!!) but I've included some images we have found from Pinterest below. Enjoy!


















