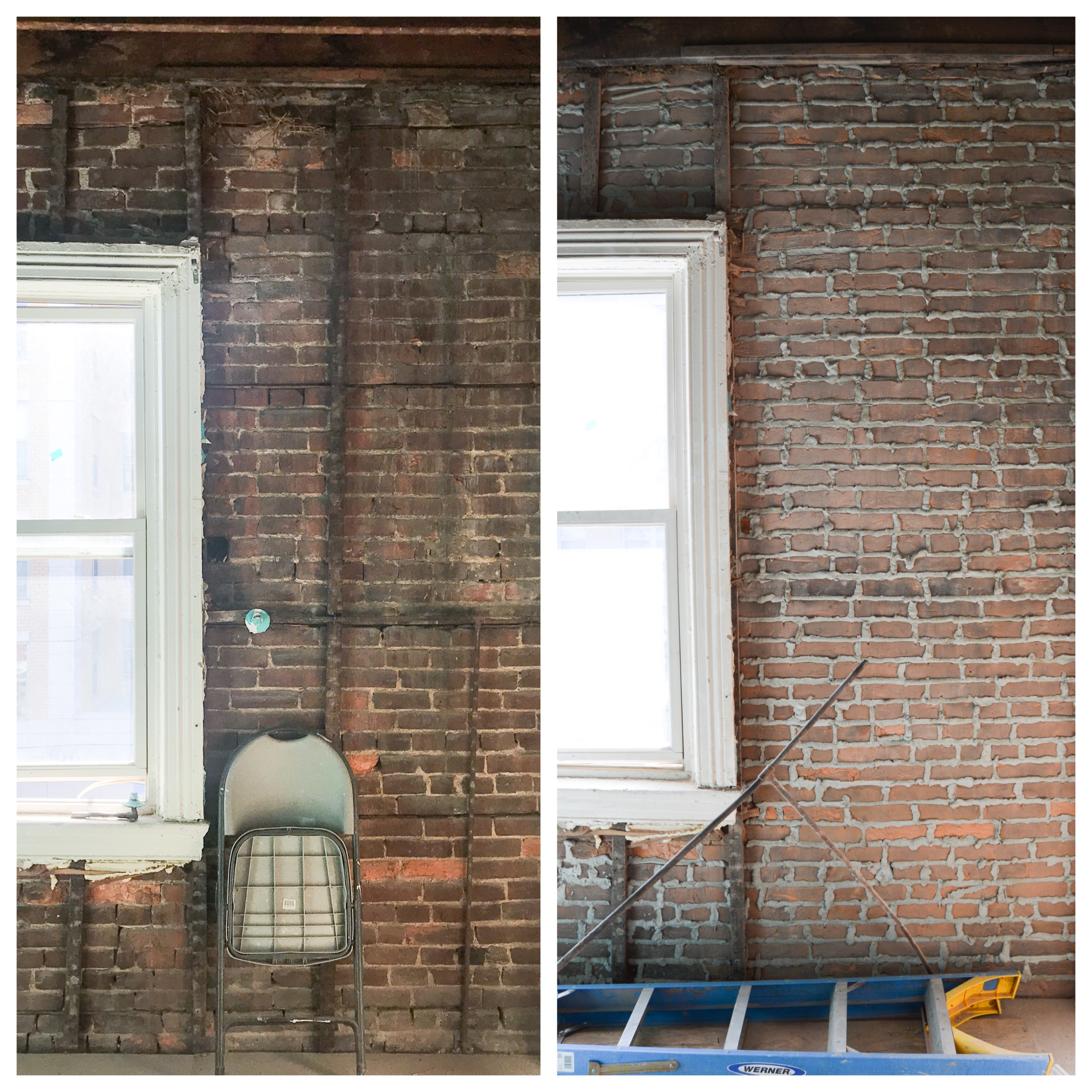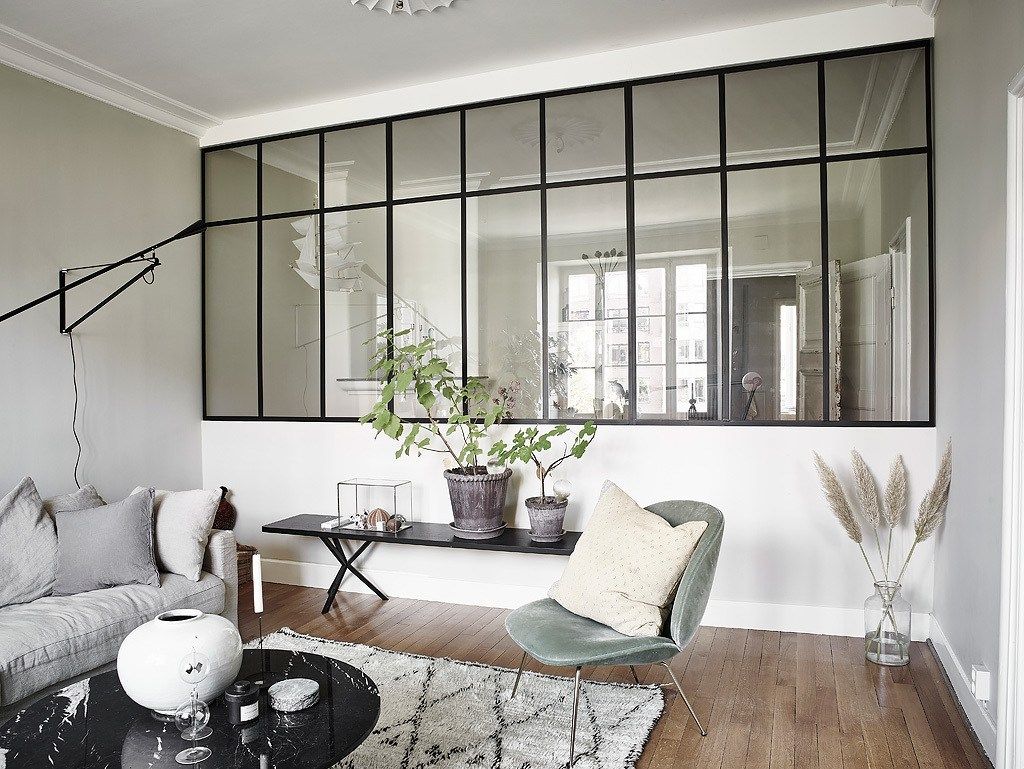A Mortar-fying Experience
/It's been a few weeks since our last post and we have been quiet on the blog because we have been working through our first real issue of the renovation (😱).
Part of the renovation includes taking out the back wall on the first floor to create a wall of windows and an exit out to the garden from our kitchen. To do that, masons had to put up steel beams to hold the weight of the house and knock out the bricks underneath. The beam went in and the next day, the plaster (read:wall) on the second and third floors had shifted (read: slumped). When we pulled the plaster off, it became clear the bricks were held together by pretty much nothing. Over the past 130+ years, the mortar holding the bricks together had basically turned into sand, leaving the bricks completely loose in the wall.
We immediately called in our structural engineer who assured us that we did not need to entirely replace the wall, we just needed to re-point it with new mortar. Our contractor got that process underway immediately and voila, we have newly mortared walls! We are still looking into whether we need to do the front wall to (please, no), but we are hopeful this is the first and last costly issue of the renovation. 🙏
In other news, we officially have a hole in our kitchen where the windows will eventually be! For now, here is a picture of the hole covered over - isn't it beautiful? It gives the back of our house a wonderful cave-like quality.
















